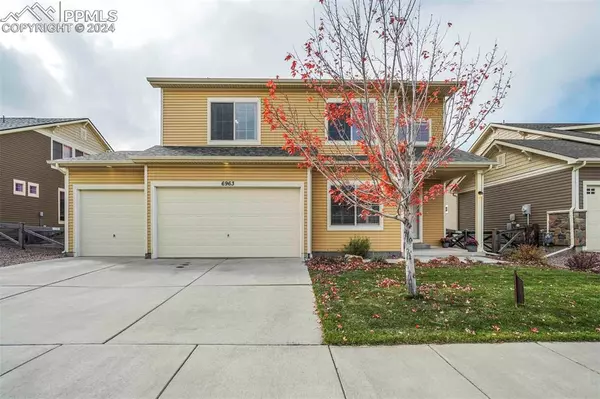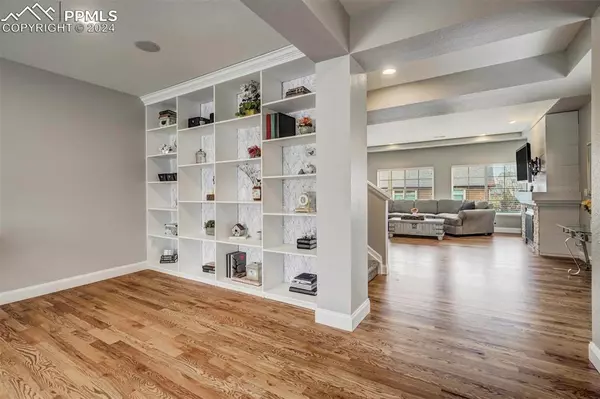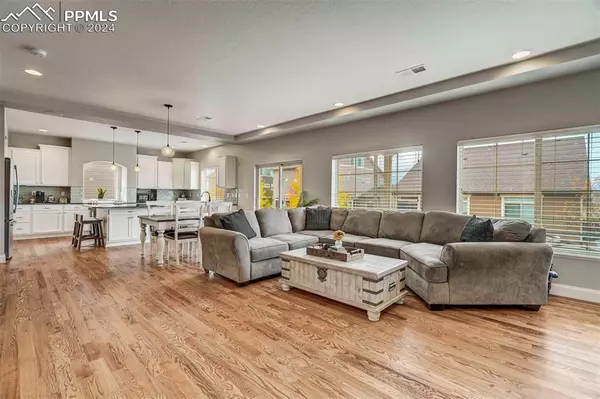
UPDATED:
12/01/2024 07:30 AM
Key Details
Property Type Single Family Home
Sub Type Single Family
Listing Status Active
Purchase Type For Sale
Square Footage 4,343 sqft
Price per Sqft $146
MLS Listing ID 6539192
Style 3 Story
Bedrooms 6
Full Baths 4
Half Baths 1
Construction Status Existing Home
HOA Y/N No
Year Built 2015
Annual Tax Amount $4,716
Tax Year 2023
Lot Size 6,599 Sqft
Property Description
Location
State CO
County El Paso
Area Banning Lewis Ranch
Interior
Interior Features Great Room
Cooling Ceiling Fan(s), Central Air
Flooring Carpet, Wood
Fireplaces Number 1
Fireplaces Type Gas, Main Level
Laundry Upper
Exterior
Parking Features Attached
Garage Spaces 3.0
Fence Rear
Community Features Club House, Community Center, Dog Park, Fitness Center, Hiking or Biking Trails, Parks or Open Space, Playground Area, Pool, Tennis
Utilities Available Cable Available, Electricity Connected, Natural Gas Connected
Roof Type Composite Shingle
Building
Lot Description 360-degree View, Level, Mountain View, View of Pikes Peak
Foundation Full Basement
Water Municipal
Level or Stories 3 Story
Finished Basement 100
Structure Type Frame
Construction Status Existing Home
Schools
Middle Schools Skyview
High Schools Vista Ridge
School District Falcon-49
Others
Miscellaneous Auto Sprinkler System,High Speed Internet Avail.,HOA Required $,Kitchen Pantry,Radon System
Special Listing Condition Not Applicable

GET MORE INFORMATION





