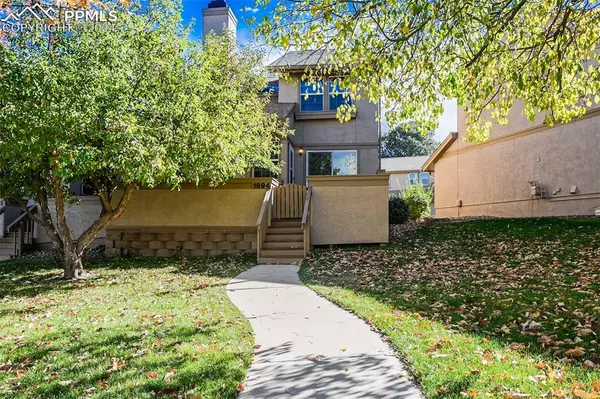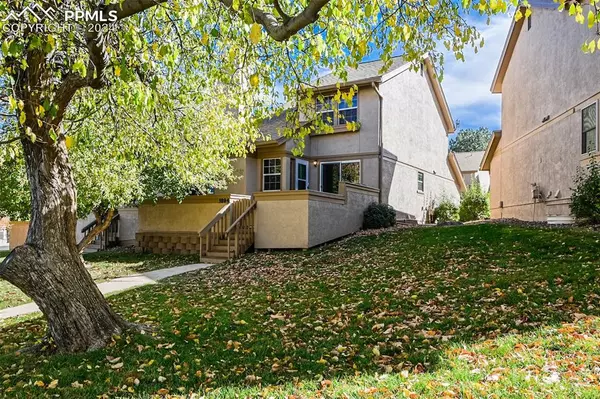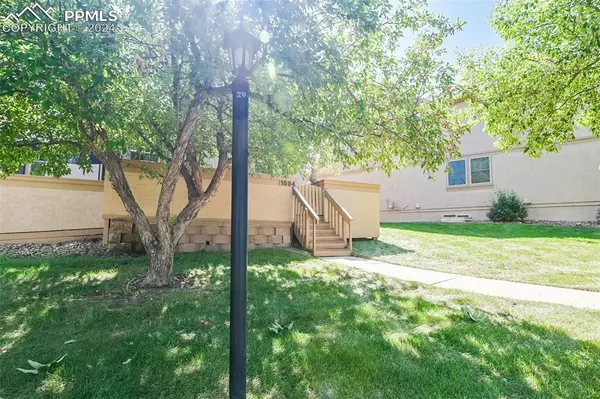
UPDATED:
10/29/2024 02:20 AM
Key Details
Property Type Townhouse
Sub Type Townhouse
Listing Status Active
Purchase Type For Sale
Square Footage 2,046 sqft
Price per Sqft $178
MLS Listing ID 7451479
Style 2 Story
Bedrooms 3
Full Baths 1
Half Baths 1
Three Quarter Bath 2
Construction Status Existing Home
HOA Fees $321/mo
HOA Y/N Yes
Year Built 1982
Annual Tax Amount $1,042
Tax Year 2023
Lot Size 1,463 Sqft
Property Description
Location
State CO
County El Paso
Area Pine Hill In Erindale Park
Interior
Interior Features 9Ft + Ceilings, Skylight (s), Vaulted Ceilings
Cooling Ceiling Fan(s)
Flooring Carpet, Ceramic Tile, Vinyl/Linoleum, Wood
Fireplaces Number 1
Fireplaces Type Gas, Main Level
Laundry Main
Exterior
Garage Attached
Garage Spaces 2.0
Fence Community
Utilities Available Electricity Connected, Natural Gas Available
Roof Type Composite Shingle
Building
Lot Description Level
Foundation Full Basement
Water Municipal
Level or Stories 2 Story
Finished Basement 95
Structure Type Frame
Construction Status Existing Home
Schools
School District Colorado Springs 11
Others
Miscellaneous Kitchen Pantry
Special Listing Condition Not Applicable

GET MORE INFORMATION





