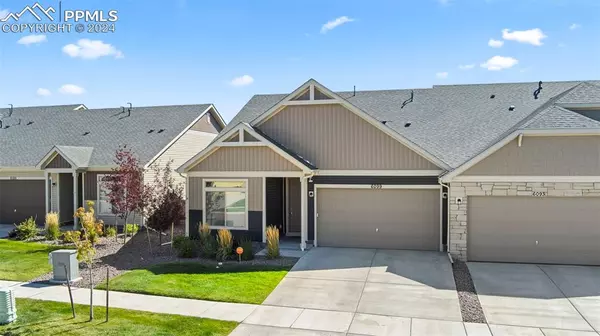
UPDATED:
10/18/2024 02:51 PM
Key Details
Property Type Single Family Home
Sub Type Single Family
Listing Status Active
Purchase Type For Sale
Square Footage 1,516 sqft
Price per Sqft $323
MLS Listing ID 4457912
Style Ranch
Bedrooms 2
Full Baths 2
Construction Status Existing Home
HOA Y/N No
Year Built 2021
Annual Tax Amount $3,069
Tax Year 2023
Lot Size 3,895 Sqft
Property Description
Discover easy living in this beautiful 1,516 square foot, newer ranch-style home, perfectly situated in the vibrant 55+ Banning Lewis Ranch community. This home features 2 spacious bedrooms, 2 bathrooms, and a versatile flex room that can be customized as a home office, dining room, library, or music room to suit your lifestyle.
The amazing kitchen is a chef’s dream, boasting wall-to-wall cabinets, granite countertops, and **luxury vinyl plank (LVP) flooring, perfect for both everyday meals and entertaining. New carpet in the bedrooms adds comfort and warmth, while the walk-in shower in the primary bath brings a touch of luxury.
Enjoy the convenience of a 2-car garage and a maintenance-free front yard, maintained by the Metro District, giving you more time to take advantage of the community’s fantastic amenities.
Banning Lewis Ranch offers an active lifestyle with walking trails, pickleball courts, a recreation center equipped with a workout room, simulated golf, and a pool. Engage with your neighbors through various community activities, all while benefiting from an eco-friendly solar system included with home.
This home is the perfect blend of comfort, convenience, and low-maintenance living!
Location
State CO
County El Paso
Area Banning Lewis Ranch
Interior
Cooling Central Air
Flooring Carpet, Tile, Wood Laminate
Fireplaces Number 1
Fireplaces Type None
Laundry Main
Exterior
Garage Attached
Garage Spaces 2.0
Fence See Prop Desc Remarks
Community Features Community Center, Dog Park, Fitness Center, Garden Area, Hiking or Biking Trails, Pool
Utilities Available See Prop Desc Remarks
Roof Type Composite Shingle
Building
Lot Description See Prop Desc Remarks
Foundation Not Applicable
Builder Name Oakwood Homes
Water Municipal
Level or Stories Ranch
Structure Type Frame
Construction Status Existing Home
Schools
School District Falcon-49
Others
Miscellaneous Auto Sprinkler System
Special Listing Condition See Show/Agent Remarks

GET MORE INFORMATION





