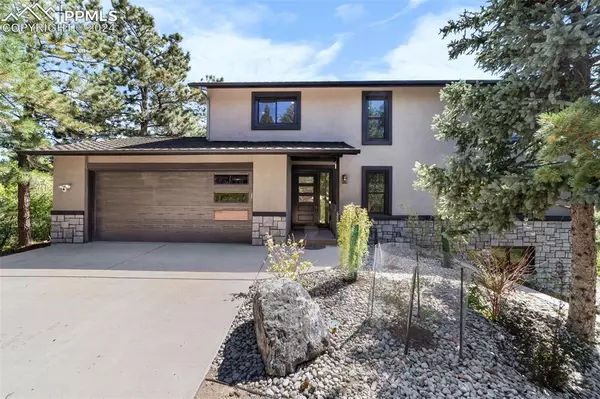
UPDATED:
11/14/2024 07:59 PM
Key Details
Property Type Single Family Home
Sub Type Single Family
Listing Status Active
Purchase Type For Sale
Square Footage 3,296 sqft
Price per Sqft $273
MLS Listing ID 6446786
Style 2 Story
Bedrooms 4
Full Baths 2
Half Baths 1
Three Quarter Bath 1
Construction Status Existing Home
HOA Fees $200/ann
HOA Y/N Yes
Year Built 1978
Annual Tax Amount $2,554
Tax Year 2023
Lot Size 0.634 Acres
Property Description
Location
State CO
County El Paso
Area Rockrimmon Sub Golden Hills
Interior
Interior Features 6-Panel Doors, 9Ft + Ceilings, Beamed Ceilings, Great Room, Vaulted Ceilings
Cooling Ceiling Fan(s), Other, Wall Unit(s)
Flooring Carpet, Wood, Luxury Vinyl
Fireplaces Number 1
Fireplaces Type Basement, Main Level, Two, Wood Burning
Laundry Electric Hook-up, Main
Exterior
Garage Attached
Garage Spaces 2.0
Fence None
Community Features Parks or Open Space
Utilities Available Cable Available, Electricity Connected, Natural Gas Available, Telephone
Roof Type Tile
Building
Lot Description Backs to Open Space, City View, Cul-de-sac, Foothill, Mountain View, Sloping, Trees/Woods, View of Rock Formations
Foundation Full Basement, Walk Out
Water Municipal
Level or Stories 2 Story
Finished Basement 100
Structure Type Frame
Construction Status Existing Home
Schools
School District Academy-20
Others
Miscellaneous Auto Sprinkler System,Breakfast Bar,High Speed Internet Avail.,Hot Tub/Spa,Secondary Suite w/in Home,Smart Home Lighting,Smart Home Thermostat,Wet Bar,Window Coverings
Special Listing Condition Not Applicable

GET MORE INFORMATION





