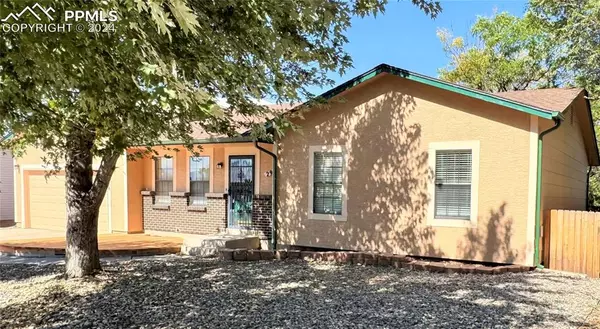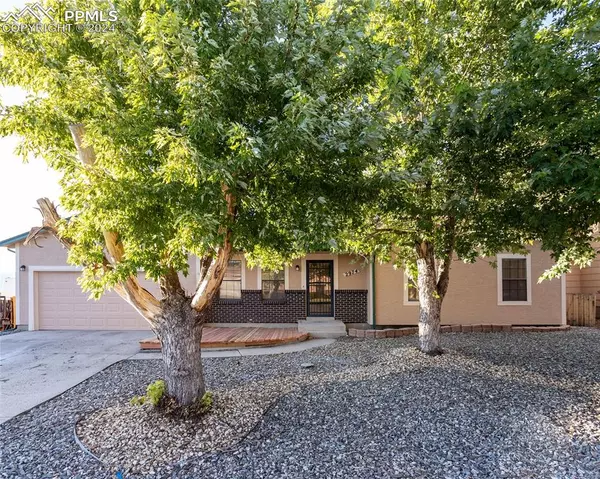
UPDATED:
11/19/2024 09:08 PM
Key Details
Property Type Single Family Home
Sub Type Single Family
Listing Status Active
Purchase Type For Sale
Square Footage 2,212 sqft
Price per Sqft $216
MLS Listing ID 4489383
Style Ranch
Bedrooms 4
Full Baths 1
Three Quarter Bath 2
Construction Status Existing Home
HOA Y/N No
Year Built 1975
Annual Tax Amount $985
Tax Year 2023
Lot Size 7,800 Sqft
Property Description
There is a new electrical panel, new 50-gallon Rheem water heater, the roof was installed Feb of 2024 & a new Overhead garage door was installed 2 yrs ago. The kitchen has all new, gleaming, stainless steel appliances including an electric glass-top stove, side-by-side refrigerator, dishwasher, microwave & garbage disposal. Expansive, attractive counter tops were just installed along with a beautiful butcher block top on the bar/peninsula counter area. Underfoot you have new luxury carpet with upgraded pad in the living areas & bedrooms & new linoleum in the kitchen & bathrooms. Tasteful, interior light fixtures have been installed throughout the home along with lighted ceiling fans in all of the bedrooms & living areas. The main floor living room & family room have vaulted ceilings & the living room has attractive wood beams. The bathrooms have new vanities, shower &/or tub fixtures, tiling, lighting & flooring. The wood burning fireplace in the family room in the basement has new paint on each of the bricks on the brick surround, flanked by built-in shelves & a wood mantel. The home has been painted inside & outside, including the roomy storage shed in the backyard, which also has new steps. A new 13 x 13 redwood deck has been added to welcome you at the front entrance. The front landscaping has recently been refreshed giving you that attractive curb appeal, while the back yard awaits your personal touches to make it your private oasis. The rear, paved brick patio is large - 25 x 15 & covered with a vaulted ceiling & beautiful views of the foothills. The 2 car garage is oversized in width & depth, perfect for the cars, bikes & tools. This lovely home is 1 block away from Keystone Park & 2 blocks away from King Elementary School, the perfect home to relax & to create many family memories in the years to come. Welcome Home!
Location
State CO
County El Paso
Area Vista Grande Terrace
Interior
Interior Features Beamed Ceilings, Crown Molding, Vaulted Ceilings
Cooling Ceiling Fan(s)
Flooring Carpet, Vinyl/Linoleum
Fireplaces Number 1
Fireplaces Type Basement, Wood Burning
Laundry Main
Exterior
Garage Attached
Garage Spaces 2.0
Fence Rear
Utilities Available Electricity Connected
Roof Type Composite Shingle
Building
Lot Description Foothill, Level, View of Pikes Peak
Foundation Full Basement
Water Municipal
Level or Stories Ranch
Finished Basement 96
Structure Type Frame
Construction Status Existing Home
Schools
Middle Schools Russell
High Schools Doherty
School District Colorado Springs 11
Others
Miscellaneous Breakfast Bar,See Prop Desc Remarks,Window Coverings
Special Listing Condition Broker Owned, Lead Base Paint Discl Req

GET MORE INFORMATION





