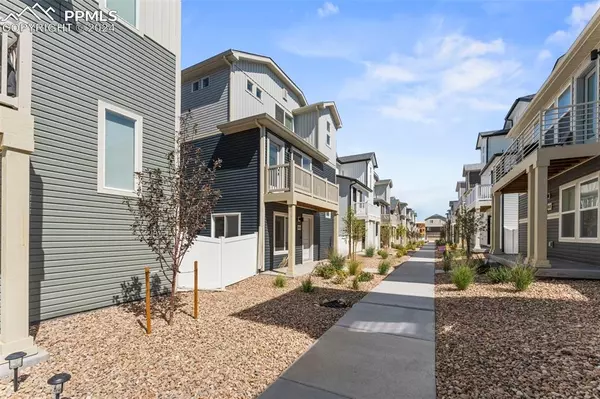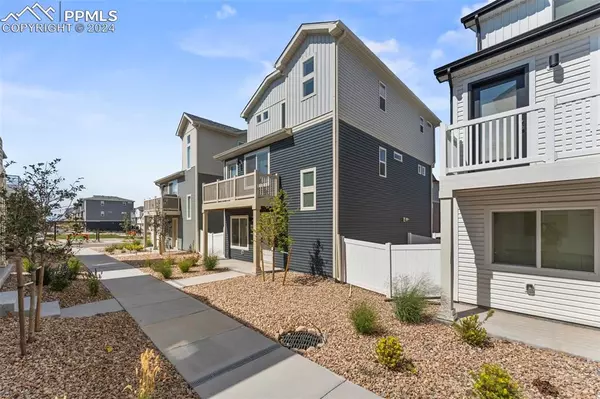
UPDATED:
11/19/2024 02:49 PM
Key Details
Property Type Single Family Home
Sub Type Single Family
Listing Status Active
Purchase Type For Sale
Square Footage 1,773 sqft
Price per Sqft $267
MLS Listing ID 9191300
Style 3 Story
Bedrooms 3
Full Baths 2
Construction Status Existing Home
HOA Y/N No
Year Built 2023
Annual Tax Amount $1,480
Tax Year 2024
Lot Size 1,793 Sqft
Property Description
This modern 3-story home boasts a sleek and stylish design that is perfect for today’s homeowner. Offering 3 spacious bedrooms, 2 full bathrooms, a versatile loft, and an additional flex space, this home is as functional as it is fashionable. Whether you're looking to entertain, work from home, or simply relax, this residence provides ample space for all your needs.
On the main level, you’ll find a versatile flex space that can be tailored to suit your needs. Whether you’re looking for a home office, workout room, play area, or media room, this space adapts to your lifestyle.
On the upper floor, you’ll find the heart of the home with a bright and open kitchen, living room, and dining area, perfect for everyday living and entertaining. The well-appointed kitchen features modern appliances, sleek countertops, and ample cabinetry, making it a delight for home cooks and entertainers alike. Two of the bedrooms and a full bath are also conveniently located on this floor, offering easy access and plenty of natural light.
The third floor serves as a private retreat, featuring the primary suite with a generously sized bedroom, ample closet space, and easy access to a luxurious full bath. This floor also includes a cozy loft, perfect for a home office, reading nook, or additional relaxation space. The flexibility of the loft ensures you can customize this home to suit your needs.
Nestled in the vibrant Green Valley Ranch neighborhood, offers the best of Denver living. Just a short drive from Denver International Airport, this home is perfect for frequent travelers. You’ll also be close to a variety of shopping, dining, and entertainment options, as well as beautiful parks like Town Center Park and Green Valley Ranch East Park. Quick access to major highways makes commuting to downtown Denver or exploring the Rocky Mountains a breeze.
**New Roof, Gutters, and Downspouts Installed**
Location
State CO
County Denver
Area Tower 160
Interior
Cooling Ceiling Fan(s), Central Air
Flooring Carpet, Luxury Vinyl
Laundry Upper
Exterior
Garage Attached
Garage Spaces 2.0
Utilities Available See Prop Desc Remarks
Roof Type Composite Shingle
Building
Lot Description See Prop Desc Remarks
Foundation Crawl Space
Builder Name Oakwood Homes
Water Assoc/Distr
Level or Stories 3 Story
Structure Type Concrete
Construction Status Existing Home
Schools
School District Denver County 1
Others
Special Listing Condition Not Applicable

GET MORE INFORMATION





