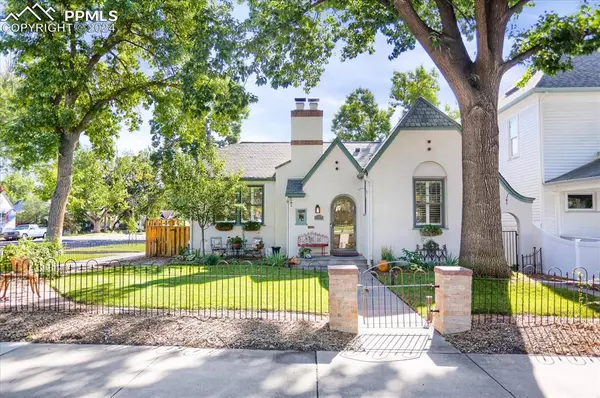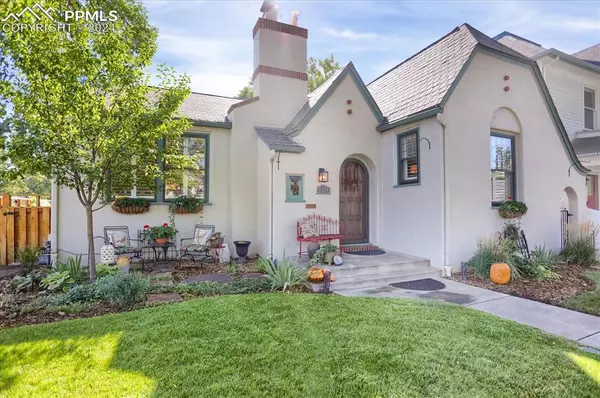
UPDATED:
11/18/2024 05:40 PM
Key Details
Property Type Single Family Home
Sub Type Single Family
Listing Status Active
Purchase Type For Sale
Square Footage 3,151 sqft
Price per Sqft $261
MLS Listing ID 5825313
Style Ranch
Bedrooms 3
Full Baths 1
Three Quarter Bath 2
Construction Status Existing Home
HOA Y/N No
Year Built 1929
Annual Tax Amount $2,821
Tax Year 2023
Lot Size 6,000 Sqft
Property Description
Location
State CO
County El Paso
Area Edwards Add
Interior
Interior Features 5-Pc Bath, 9Ft + Ceilings, Beamed Ceilings, Crown Molding, French Doors, Vaulted Ceilings, See Prop Desc Remarks
Cooling Central Air, Electric, Other, See Prop Desc Remarks
Flooring Carpet, Tile, Wood, Luxury Vinyl
Fireplaces Number 1
Fireplaces Type Gas, Main Level
Laundry Basement
Exterior
Garage Detached
Garage Spaces 2.0
Fence All
Utilities Available Electricity Connected, Natural Gas Connected
Roof Type Composite Shingle
Building
Lot Description Corner, Level, Mountain View
Foundation Full Basement
Water Municipal
Level or Stories Ranch
Finished Basement 98
Structure Type Framed on Lot,Frame
Construction Status Existing Home
Schools
School District Colorado Springs 11
Others
Miscellaneous Auto Sprinkler System,Breakfast Bar,Kitchen Pantry,Radon System,Wet Bar,Window Coverings
Special Listing Condition Not Applicable

GET MORE INFORMATION





