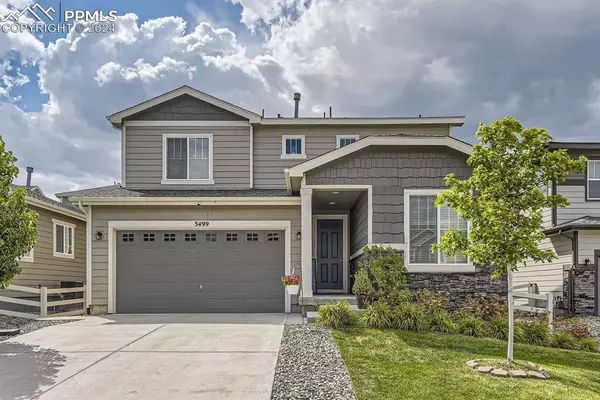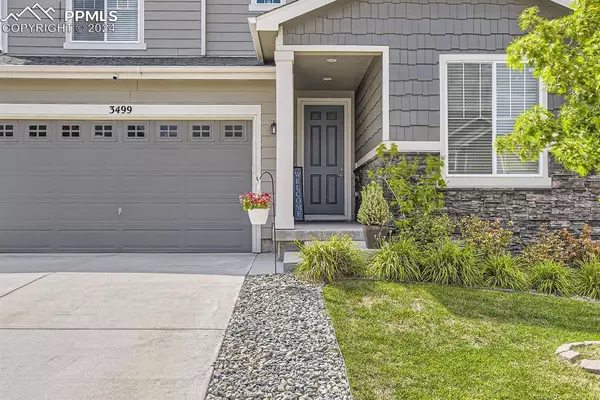
UPDATED:
11/20/2024 01:21 AM
Key Details
Property Type Single Family Home
Sub Type Single Family
Listing Status Under Contract - Showing
Purchase Type For Sale
Square Footage 2,062 sqft
Price per Sqft $283
MLS Listing ID 8522896
Style 2 Story
Bedrooms 3
Full Baths 2
Half Baths 1
Construction Status Existing Home
HOA Fees $85/mo
HOA Y/N Yes
Year Built 2020
Annual Tax Amount $2,810
Tax Year 2023
Lot Size 5,663 Sqft
Property Description
Step outside to your expansive, landscaped lot with an extended covered patio—an entertainer’s dream! The main level offers a versatile bonus room that can serve as an office, extra bedroom, or additional living space, catering to all your needs.
As part of the hoa, enjoy access to fantastic community amenities, including a pool, gym, and clubhouse. Plus, you're just a short drive from downtown Castle Rock, where you'll find a vibrant nightlife, great restaurants, trendy bars, and plenty of shopping options.
Complete with a 2-car garage, this Castle Rock beauty is more than a house—it’s a place to call home. Don’t miss out on this opportunity!
Location
State CO
County Douglas
Area Crystal Valley Ranch
Interior
Cooling Ceiling Fan(s), Central Air
Flooring Carpet, Luxury Vinyl
Fireplaces Number 1
Fireplaces Type Electric
Exterior
Garage Attached
Garage Spaces 2.0
Utilities Available Electricity Available, Natural Gas Connected
Roof Type Composite Shingle
Building
Lot Description See Prop Desc Remarks
Foundation Crawl Space
Water See Prop Desc Rem
Level or Stories 2 Story
Structure Type Framed on Lot
Construction Status Existing Home
Schools
Middle Schools Mesa
School District Douglas Re1
Others
Special Listing Condition Not Applicable

GET MORE INFORMATION





