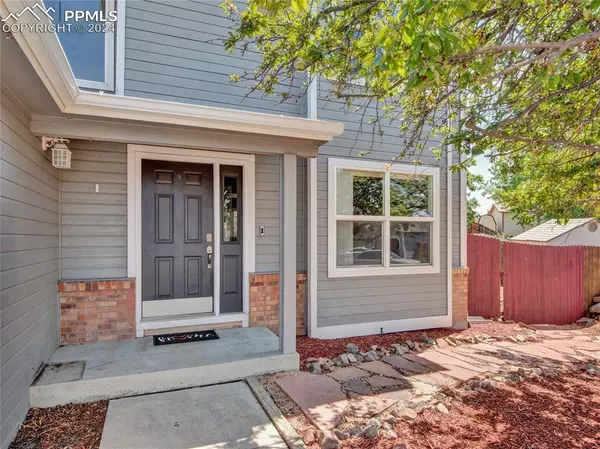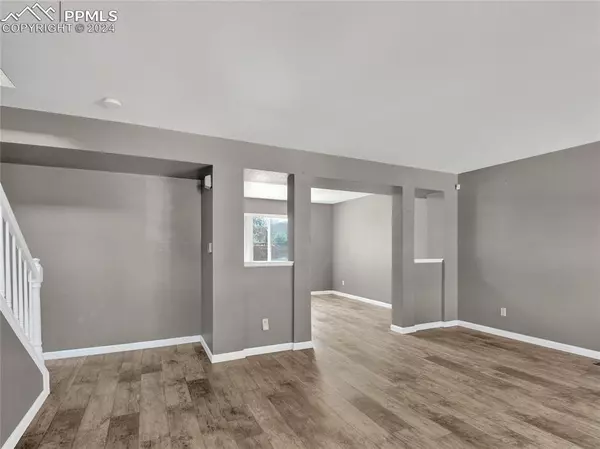
UPDATED:
11/13/2024 10:15 PM
Key Details
Property Type Single Family Home
Sub Type Single Family
Listing Status Under Contract - Showing
Purchase Type For Sale
Square Footage 2,995 sqft
Price per Sqft $165
MLS Listing ID 5400095
Style 1.5 Story
Bedrooms 5
Full Baths 2
Half Baths 1
Three Quarter Bath 1
Construction Status Existing Home
HOA Y/N No
Year Built 1999
Annual Tax Amount $1,724
Tax Year 2022
Lot Size 9,507 Sqft
Property Description
Location
State CO
County El Paso
Area Fountain Valley Ranch
Interior
Interior Features 5-Pc Bath, 6-Panel Doors
Cooling Ceiling Fan(s), Central Air, Electric
Flooring Carpet, Ceramic Tile, Wood Laminate
Fireplaces Number 1
Fireplaces Type None
Laundry Electric Hook-up, Main
Exterior
Garage Attached
Garage Spaces 2.0
Fence Rear
Utilities Available Electricity Connected, Natural Gas Connected
Roof Type Composite Shingle
Building
Lot Description Cul-de-sac, Level
Foundation Full Basement
Water Municipal
Level or Stories 1.5 Story
Finished Basement 84
Structure Type Framed on Lot,Frame
Construction Status Existing Home
Schools
School District Widefield-3
Others
Miscellaneous Breakfast Bar,RV Parking
Special Listing Condition Not Applicable

GET MORE INFORMATION





