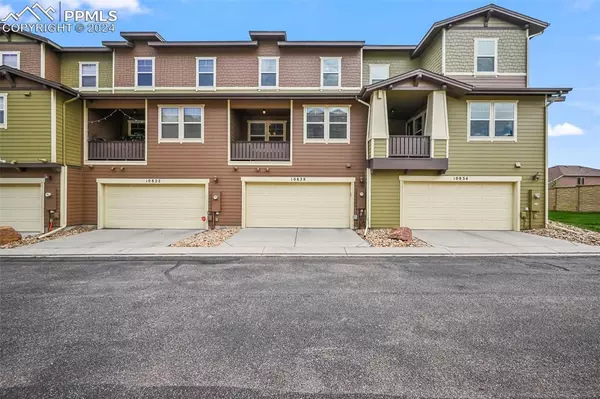
UPDATED:
09/20/2024 08:22 PM
Key Details
Property Type Townhouse
Sub Type Townhouse
Listing Status Active
Purchase Type For Sale
Square Footage 2,236 sqft
Price per Sqft $199
MLS Listing ID 4516960
Style 2 Story
Bedrooms 3
Full Baths 2
Half Baths 1
Construction Status Existing Home
HOA Fees $350/mo
HOA Y/N Yes
Year Built 2008
Annual Tax Amount $1,515
Tax Year 2022
Lot Size 1,325 Sqft
Property Description
Step inside to beautiful wood floors that lead you through an open and inviting floor plan. The modern kitchen is a chef's delight, featuring a gas stove, granite countertops, and stainless steel appliances. Whether you're preparing a gourmet meal or a quick snack, this kitchen has everything you need.
Relax and unwind in the spacious living area, or step out onto the covered balcony to enjoy the fresh air and a quiet moment. The townhome's design ensures plenty of natural light and comfortable living spaces for you and your family.
Each of the three bedrooms offers ample space and comfort, with three well-appointed bathrooms providing convenience and privacy. The attached 2-car garage provides additional storage and easy access to your vehicles.
Located just minutes from shopping and highly-regarded D-20 schools, this townhome is perfect for families, professionals, or anyone looking for a low-maintenance lifestyle with all the amenities.
Don't miss out on this exceptional property. Schedule your showing today and experience the best in townhome living!
Location
State CO
County El Paso
Area Townes At Kettle Creek
Interior
Interior Features 5-Pc Bath, 9Ft + Ceilings, French Doors
Cooling Ceiling Fan(s), Central Air
Flooring Carpet, Ceramic Tile, Vinyl/Linoleum, Wood
Fireplaces Number 1
Fireplaces Type Gas, Main Level, One
Laundry Upper
Exterior
Garage Attached
Garage Spaces 2.0
Fence Community
Utilities Available Electricity Connected, Natural Gas Connected
Roof Type Composite Shingle
Building
Lot Description Level
Foundation Other
Water Municipal
Level or Stories 2 Story
Structure Type Frame
Construction Status Existing Home
Schools
School District Academy-20
Others
Miscellaneous Breakfast Bar,HOA Required $,Kitchen Pantry
Special Listing Condition Not Applicable

GET MORE INFORMATION





