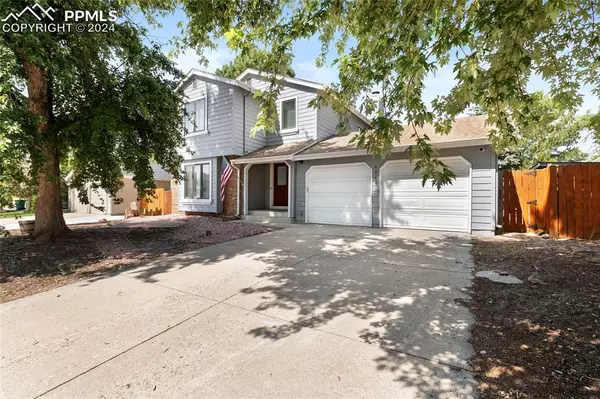
UPDATED:
11/04/2024 10:12 PM
Key Details
Property Type Single Family Home
Sub Type Single Family
Listing Status Under Contract - Showing
Purchase Type For Sale
Square Footage 2,649 sqft
Price per Sqft $194
MLS Listing ID 8226151
Style 2 Story
Bedrooms 4
Full Baths 2
Half Baths 1
Three Quarter Bath 1
Construction Status Existing Home
HOA Y/N No
Year Built 1984
Annual Tax Amount $1,973
Tax Year 2023
Lot Size 9,125 Sqft
Property Description
Upon entering, you'll be greeted by brand-new paint throughout and double entry doors that lead into a bright and inviting living room, which flows seamlessly into the formal dining area. The kitchen is a standout, featuring granite countertops, a tile backsplash, and beautiful hardwood floors. Stainless steel appliances are included, with ample storage provided by the pantry and wine rack. The breakfast nook, with its charming wood-burning fireplace and French doors opening to a covered patio, offers the perfect spot for cozy meals and gatherings.
Upstairs, you'll find a primary bedroom suite, along with two additional bedrooms and a full bathroom. An open loft provides flexible space for relaxation, a home office, or a play area. The lower level boasts brand-new carpet in the spacious recreation room, plus an additional bedroom, a bonus room, and a newer water heater that’s only two years old. The generously sized laundry room is also located on this level.
Outside, the backyard is designed for convenience with two storage sheds and an automatic sprinkler system for easy maintenance. Both the front and back yards have been refreshed with new mulch, ensuring a clean and polished look.
Enjoy the serene surroundings with nearby parks and peaceful walking trails, offering a tranquil and idyllic living experience.
Location
State CO
County El Paso
Area Meadow Ridge
Interior
Cooling Ceiling Fan(s)
Fireplaces Number 1
Fireplaces Type Main Level, One, Wood Burning
Laundry Basement, Electric Hook-up
Exterior
Garage Attached
Garage Spaces 2.0
Utilities Available Cable Available, Electricity Connected, Natural Gas Available, Telephone
Roof Type Composite Shingle
Building
Lot Description Cul-de-sac, Mountain View
Foundation Full Basement
Water Municipal
Level or Stories 2 Story
Finished Basement 100
Structure Type Frame
Construction Status Existing Home
Schools
Middle Schools Timberview
High Schools Liberty
School District Academy-20
Others
Miscellaneous Auto Sprinkler System,Kitchen Pantry,Window Coverings
Special Listing Condition Not Applicable

GET MORE INFORMATION





