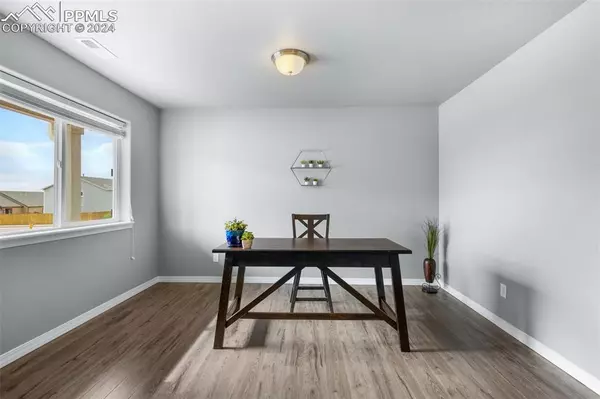
UPDATED:
10/24/2024 08:05 PM
Key Details
Property Type Single Family Home
Sub Type Single Family
Listing Status Active
Purchase Type For Sale
Square Footage 2,228 sqft
Price per Sqft $224
MLS Listing ID 4056900
Style 2 Story
Bedrooms 3
Full Baths 1
Half Baths 1
Three Quarter Bath 1
Construction Status Existing Home
HOA Fees $25/mo
HOA Y/N Yes
Year Built 2018
Annual Tax Amount $2,557
Tax Year 2022
Lot Size 6,000 Sqft
Property Description
Location
State CO
County El Paso
Area Quail Brush Creek
Interior
Interior Features 9Ft + Ceilings, French Doors
Cooling Central Air
Flooring Carpet, Ceramic Tile, Wood Laminate
Fireplaces Number 1
Fireplaces Type None
Laundry Electric Hook-up, Upper
Exterior
Garage Attached
Garage Spaces 3.0
Fence Rear
Community Features Playground Area
Utilities Available Electricity Connected
Roof Type Composite Shingle
Building
Lot Description Level
Foundation Slab
Water Municipal
Level or Stories 2 Story
Structure Type Framed on Lot
Construction Status Existing Home
Schools
Middle Schools Skyview
High Schools Vista Ridge
School District Falcon-49
Others
Miscellaneous Auto Sprinkler System,Breakfast Bar,HOA Required $,Humidifier,Kitchen Pantry,Security System,Window Coverings
Special Listing Condition Not Applicable

GET MORE INFORMATION





