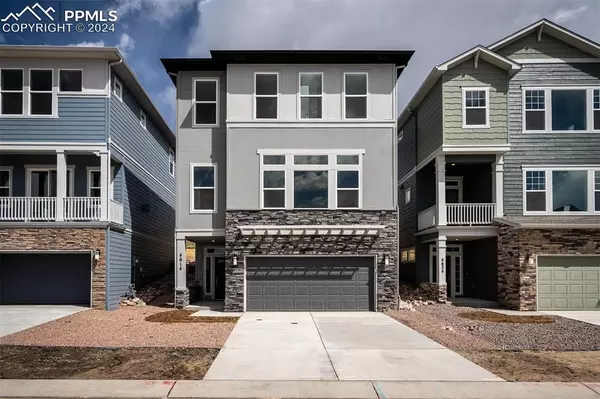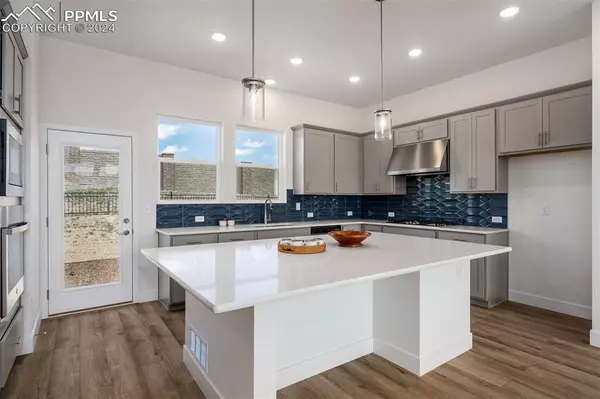
OPEN HOUSE
Sun Nov 24, 1:00pm - 4:00pm
UPDATED:
11/24/2024 07:30 AM
Key Details
Property Type Single Family Home
Sub Type Single Family
Listing Status Active
Purchase Type For Sale
Square Footage 2,553 sqft
Price per Sqft $211
MLS Listing ID 5363121
Style 3 Story
Bedrooms 3
Full Baths 1
Half Baths 1
Three Quarter Bath 1
Construction Status New Construction
HOA Fees $250/mo
HOA Y/N Yes
Year Built 2023
Annual Tax Amount $785
Tax Year 2022
Lot Size 2,942 Sqft
Property Description
Birthday cakes, impressive dinners, and shared memories of holiday treats all begin in the tasteful Chef's kitchen nestled at the heart of this home with a dine-up island and plenty of storage and prep space. A study adjacent to the Main Living Area offers an easy transition from work-from-home to your Colorado lifestyle, making this home a spectacular place for hosting or relaxing after enjoying convenient outdoor activities.
Two Guest Bedrooms provide ample privacy and individual appeal on the upper level of the home with a convenient jack-and-jill bath and easy access to laundry facilities.
Leave the outside world behind and lavish in your Owner’s Retreat, featuring a serene spot to unwind, a Super Shower to wash away the day and absorb memories made, adjacent to a sprawling walk-in closet with plenty of space to store seasonal, work and recreational wear.
Move right in and enjoy this brand-new, low-maintenance dream home!
Location
State CO
County El Paso
Area Trailside At Cottonwood Creek
Interior
Cooling Ceiling Fan(s), Central Air
Fireplaces Number 1
Fireplaces Type Gas, Main Level
Exterior
Garage Tandem
Garage Spaces 3.0
Fence Rear
Community Features Gated Community, Hiking or Biking Trails, Parks or Open Space
Utilities Available Cable Connected, Electricity Connected, Natural Gas Connected
Roof Type Composite Shingle
Building
Lot Description See Prop Desc Remarks
Foundation Slab
Builder Name David Weekley Homes
Water Municipal
Level or Stories 3 Story
Structure Type Framed on Lot
New Construction Yes
Construction Status New Construction
Schools
School District Academy-20
Others
Miscellaneous Home Warranty,Radon System,Sump Pump,Wet Bar
Special Listing Condition Builder Owned

GET MORE INFORMATION





