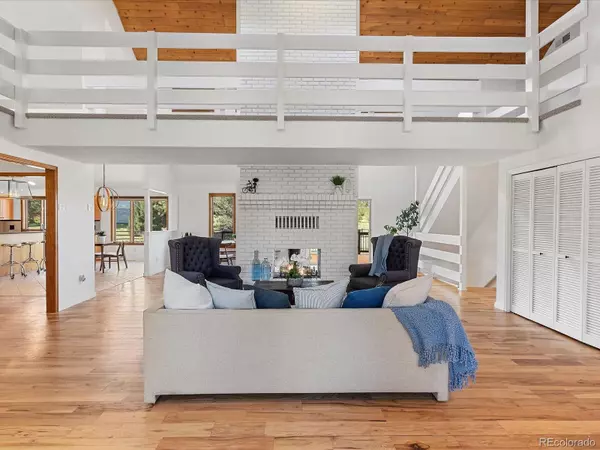
UPDATED:
12/12/2024 06:14 PM
Key Details
Property Type Single Family Home
Sub Type Single Family Residence
Listing Status Active Under Contract
Purchase Type For Sale
Square Footage 6,116 sqft
Price per Sqft $204
Subdivision Chapparal
MLS Listing ID 2659730
Bedrooms 5
Full Baths 2
Half Baths 1
Three Quarter Bath 1
Condo Fees $84
HOA Fees $84/ann
HOA Y/N Yes
Abv Grd Liv Area 3,576
Originating Board recolorado
Year Built 1982
Annual Tax Amount $5,975
Tax Year 2022
Lot Size 2.100 Acres
Acres 2.1
Property Description
Location
State CO
County Arapahoe
Rooms
Basement Exterior Entry, Finished, Full, Walk-Out Access
Main Level Bedrooms 3
Main Level Dining Room
Main Level Bathroom (1/2)
Main Level Primary Bedroom
Main Level Living Room
Main Level Bedroom
Main Level Primary Bathroom (Full)
Main Level Laundry
Main Level Kitchen
Main Level Bedroom
Main Level Bathroom (Full)
Upper Level Loft
Basement Level Bonus Room
Upper Level Loft
Basement Level Family Room
Basement Level Bedroom
Basement Level Bedroom
Basement Level Bathroom (3/4)
Basement Level Utility Room
Interior
Interior Features Breakfast Nook, Built-in Features, Ceiling Fan(s), Eat-in Kitchen, Entrance Foyer, Five Piece Bath, Granite Counters, High Speed Internet, In-Law Floor Plan, Jack & Jill Bathroom, Kitchen Island, Open Floorplan, Primary Suite, Utility Sink, Vaulted Ceiling(s), Walk-In Closet(s), Wet Bar
Heating Forced Air
Cooling Central Air
Flooring Carpet, Tile, Wood
Fireplaces Number 2
Fireplaces Type Family Room, Living Room, Wood Burning
Equipment Air Purifier
Fireplace Y
Appliance Dishwasher, Dryer, Humidifier, Microwave, Oven, Range, Refrigerator, Washer, Water Softener, Wine Cooler
Exterior
Exterior Feature Dog Run, Lighting, Private Yard, Rain Gutters
Garage Spaces 3.0
Fence Partial
Utilities Available Cable Available, Electricity Connected, Internet Access (Wired), Natural Gas Connected, Phone Available
View Mountain(s)
Roof Type Composition
Total Parking Spaces 3
Garage Yes
Building
Lot Description Corner Lot, Landscaped, Level, Many Trees
Sewer Septic Tank
Water Public
Level or Stories One
Structure Type Brick,Wood Siding
Schools
Elementary Schools Creekside
Middle Schools Liberty
High Schools Grandview
School District Cherry Creek 5
Others
Senior Community No
Ownership Individual
Acceptable Financing Cash, Conventional, FHA, VA Loan
Listing Terms Cash, Conventional, FHA, VA Loan
Special Listing Condition None

6455 S. Yosemite St., Suite 500 Greenwood Village, CO 80111 USA
GET MORE INFORMATION





